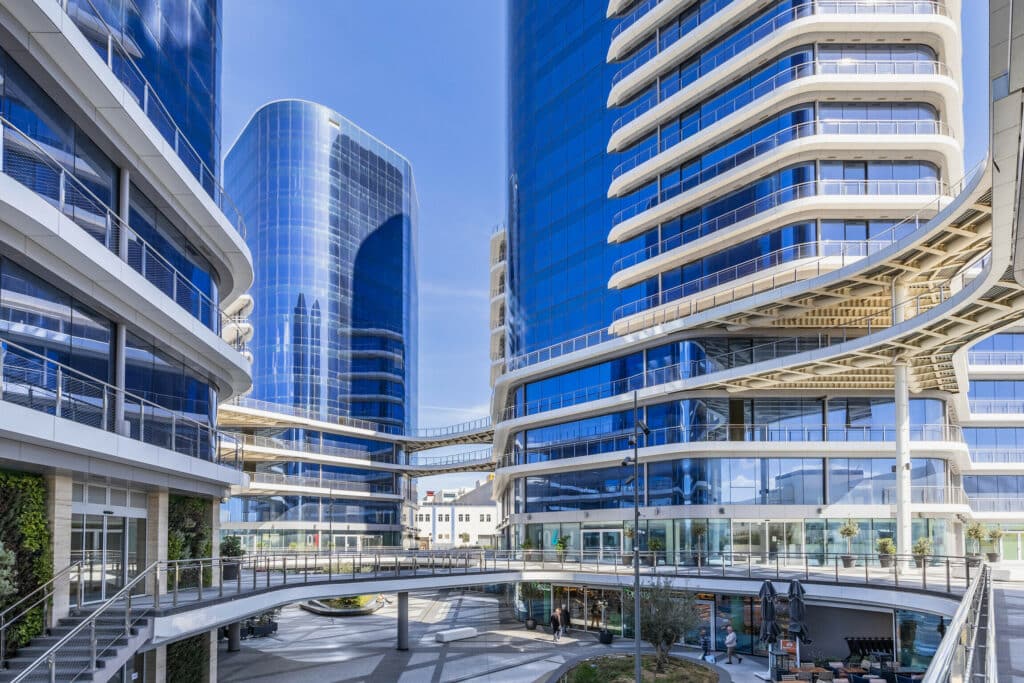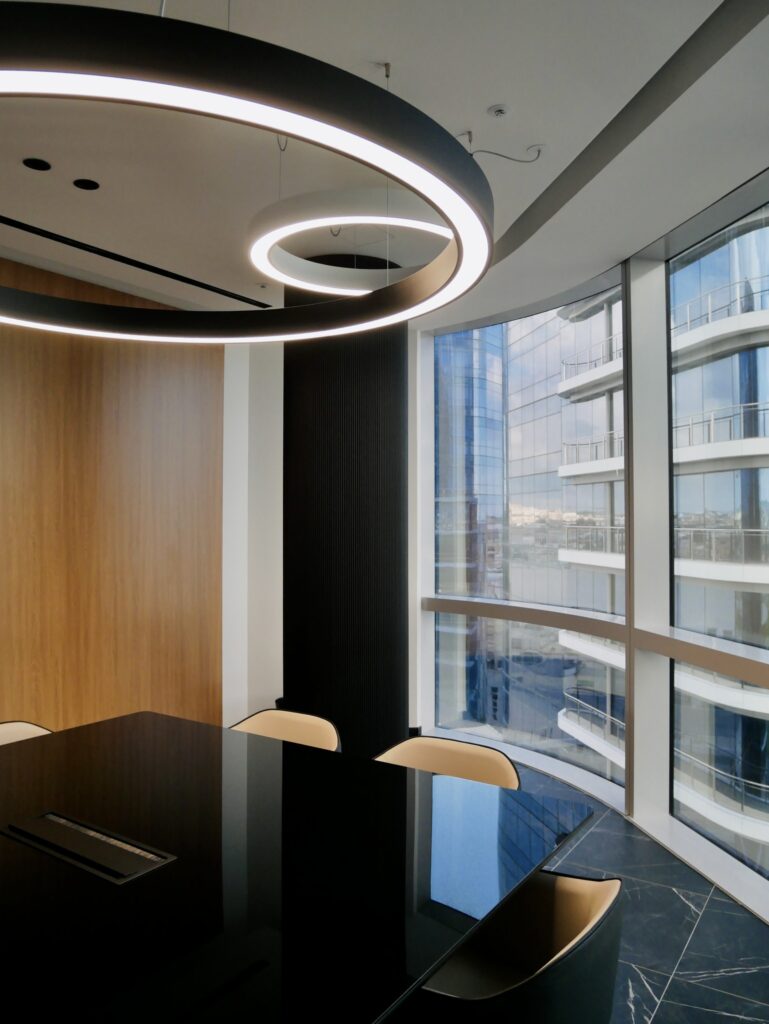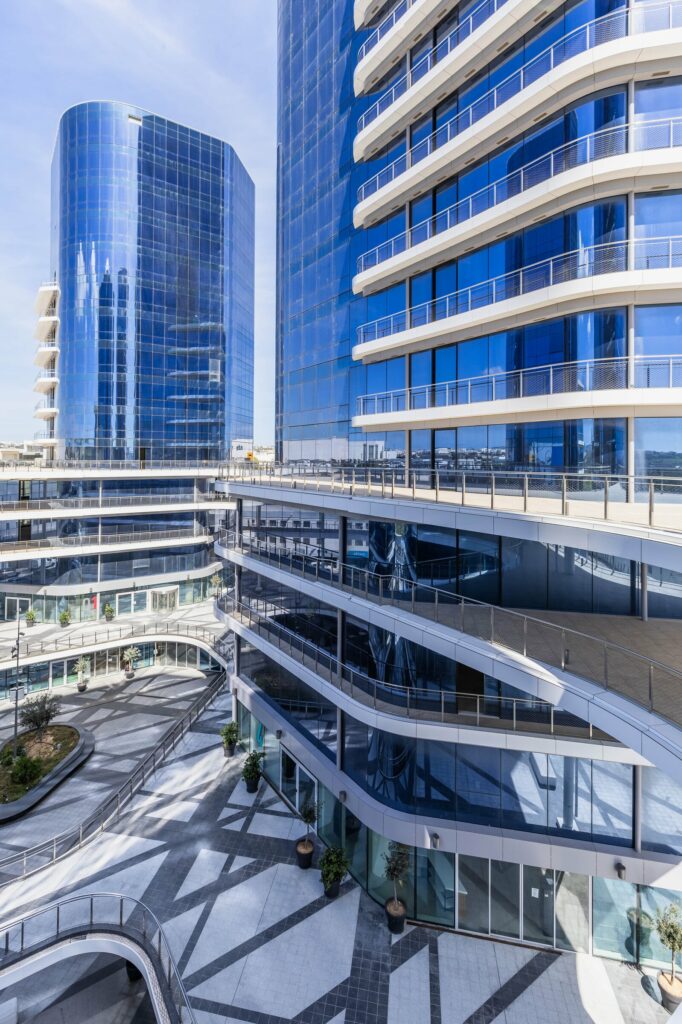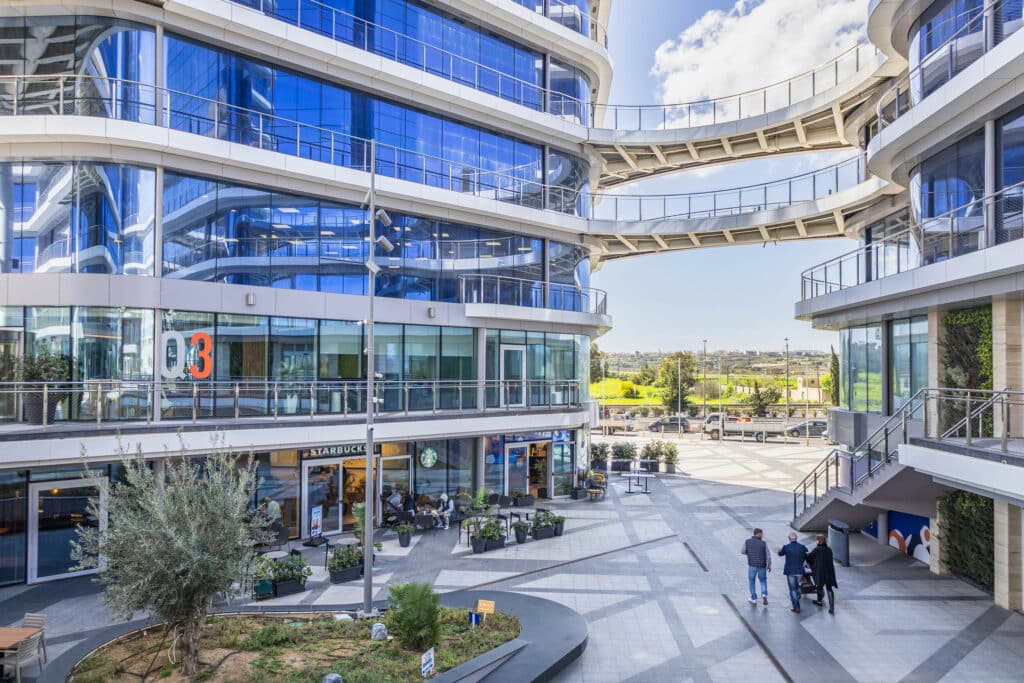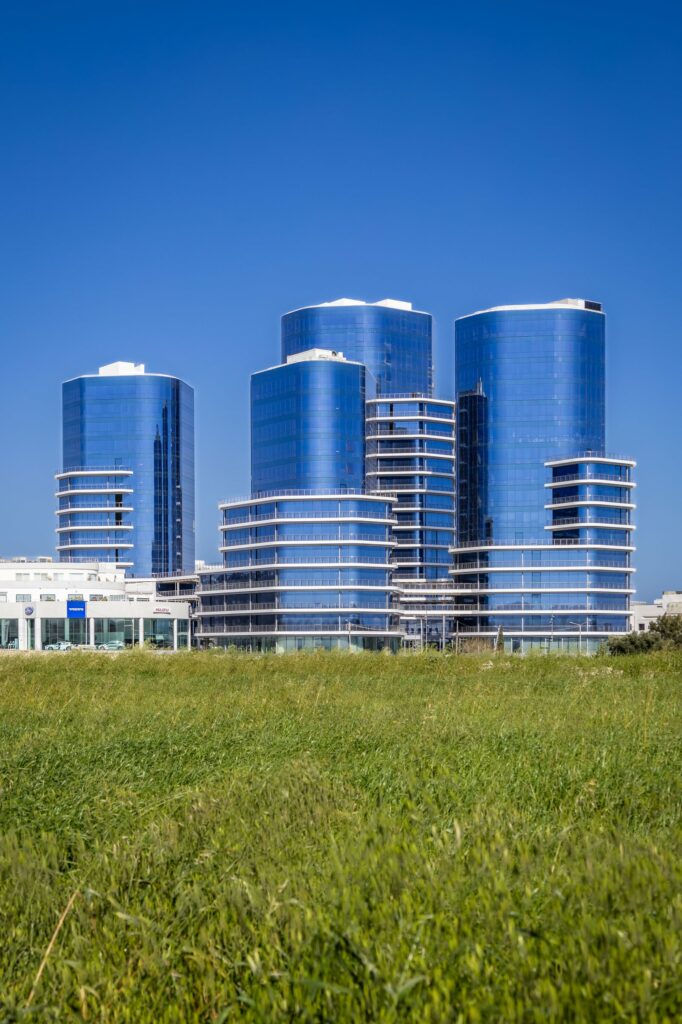EXPLORE THE QUAD CENTRAL
ABOUT OUR AMENITIES
VitaMed Clinic
This all-encompassing clinic offers a range of Dental, Medical, and Aesthetic services. With a focus on high-quality treatment, Vitamed is staffed by dedicated professionals and is designed to ensure a comfortable and superior patient experience.

Starbucks
Starbucks is renowned as the premier roaster and retailer of specialty coffee in the world, with more than 32,000 stores in 80 countries. Starbucks at the Quad Central provides high quality coffee and the full coffeehouse experience. It is situated on Level 00, on the Lower Piazza level.
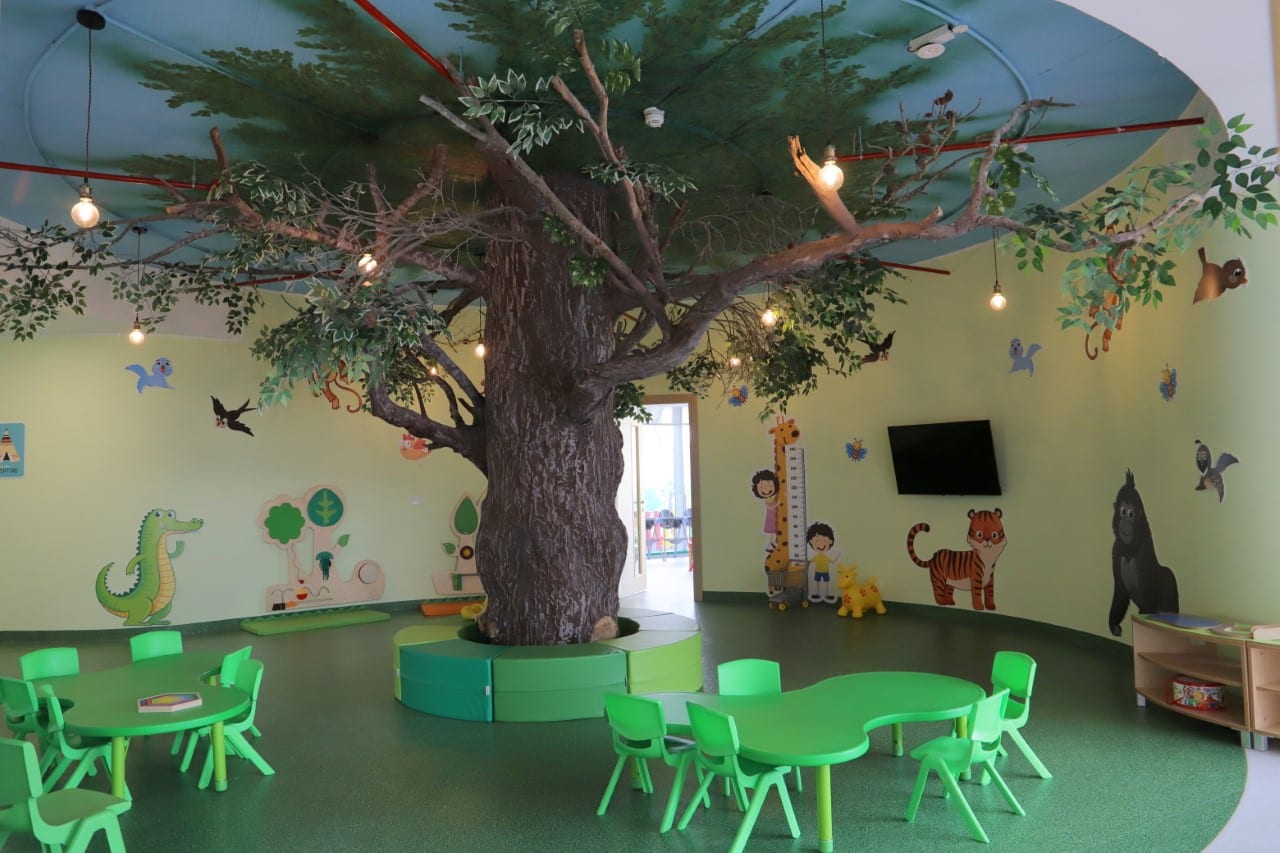
Quaddies Child Care
A childcare centre, located on Level 01 within Tower Q4 (on top of Fort Fitness), providing professional childcare in a safe, homely and nurturing environment conducive to learning for babies and children aged between four months to three years old.
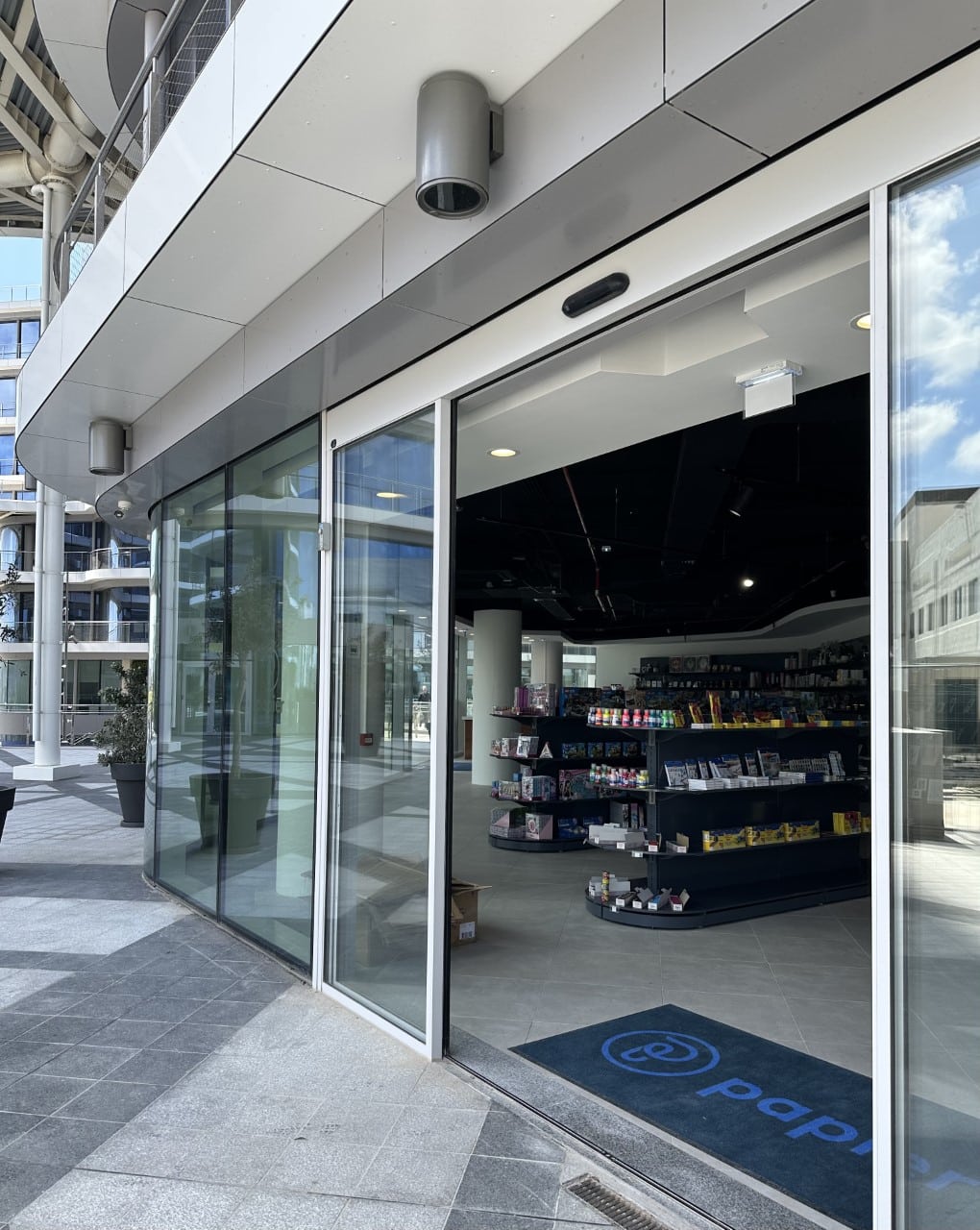
Papier
One of Malta’s leading providers of stationtery and printing services, located on Level 01 within Tower Q4, offering a diverse portfolio of professional printing and copying services, as well as some of the island’s vastest ranges of stationery products, gifts, bags and more.
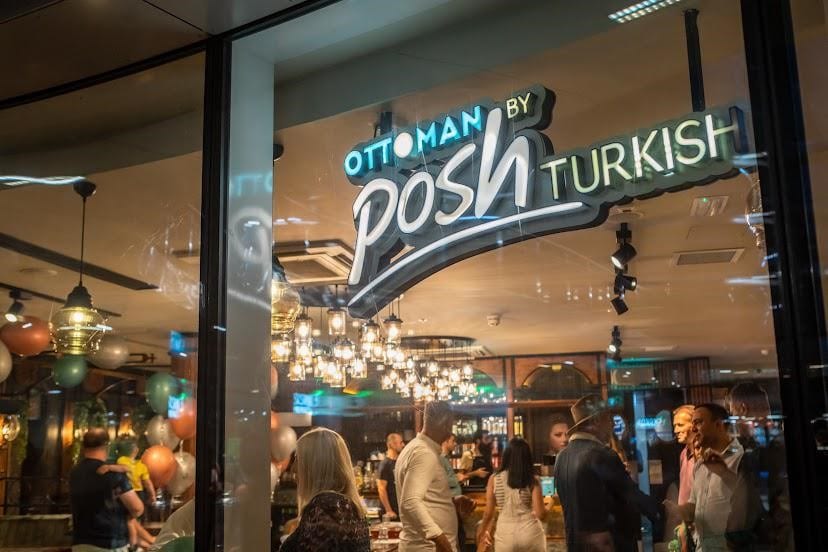
OTTOMAN BY POSH TURKISH
Ottoman by Posh Turkish can be best described as a fast, casual eatery during the day, with a more elegant feel during evening operations; the restaurant boasts a health-oriented menu offering a diverse selection of salads and fresh meats. It is situated on Level 00, on the Lower Piazza level.
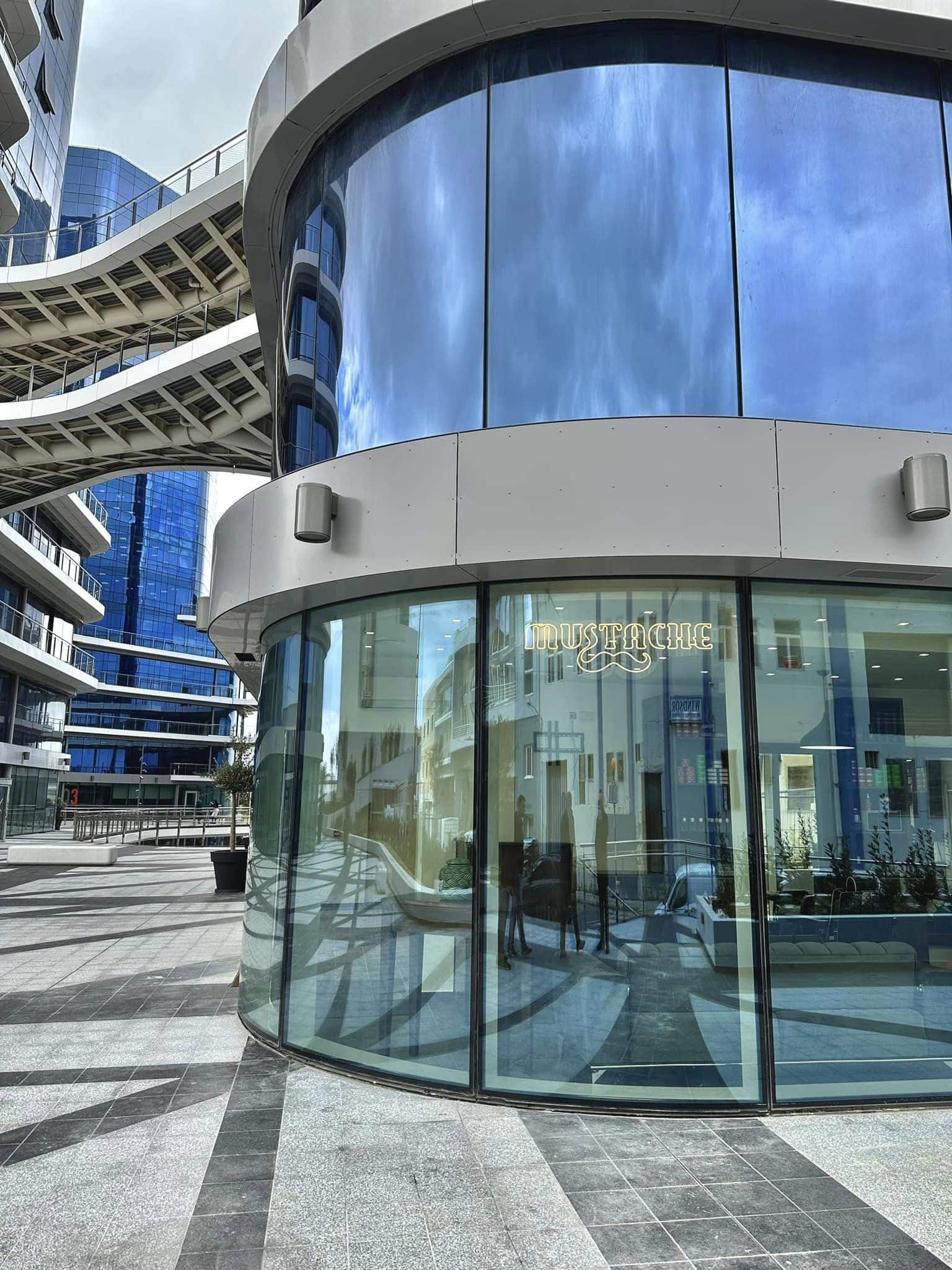
Mustache
Mustache Barber Shop, located on Level 01 within Tower Q1, is your typical barber shop offering professional hair styling, hair cuts and beard trimming.

MONDO
Mondo is the first of its kind restobar bringing a revolutionary approach to borderless cuisine with passionate service in the international dining atmosphere. It is situated on Level 00, on the Lower Piazza level.
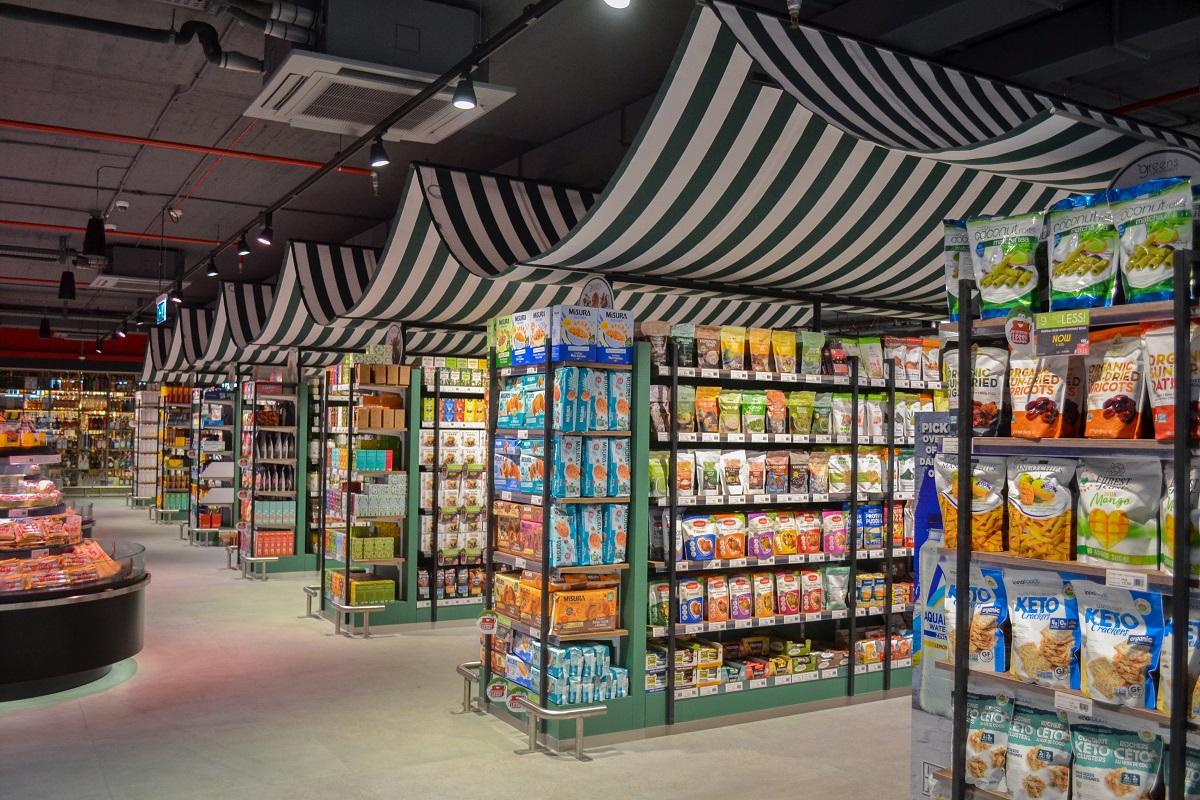
Greens Supermarket
A state of the art 3,000 sqm supermarket, offering the complete shopping experience, including a lush plant section, an abundant fruit and veg section, an aromatic pizza and bakery counter, a high-quality delicatessen counter, a well-stocked butcher counter, a gourmet fish and sushi counter, a charming health section supplied with organic products, as well as […]

Fort Fitness
Fort Fitness, one of the island’s largest fitness facilities, features a state-of-the art fitness studio, where members have access to a full range of health, fitness and wellness services under one roof. The services available include resistance and cardio equipment, strength training, a full and varied class schedule and most importantly, a unique exercise experience. […]
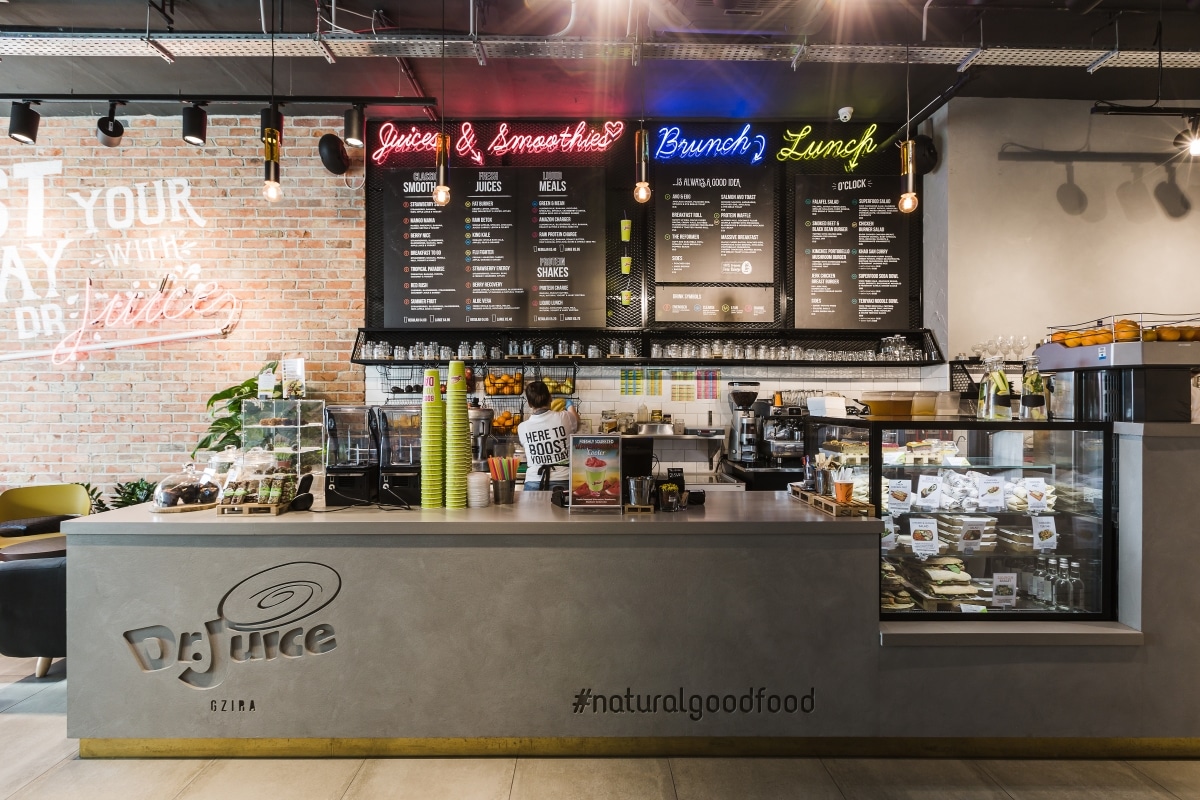
Dr Juice
Dr Juice, one of Malta’s best loved local brands, is a healthy eatery situated on Level 00, the Lower Piazza level, offering smoothies, juices, and healthy food.
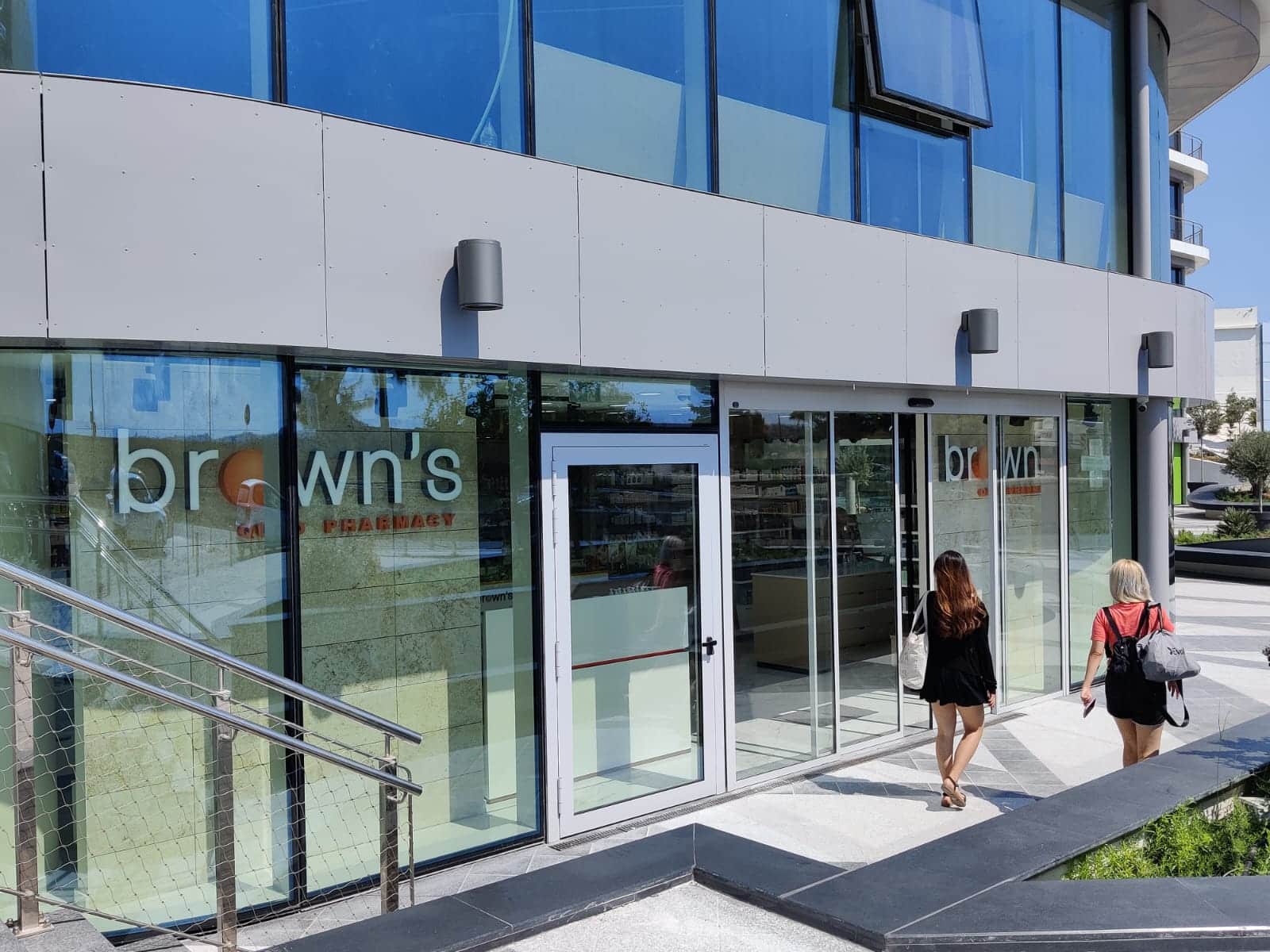
Browns Pharmacy
Browns Pharmacy at the Quad Central provides a range of quality products for skincare, make-up, nutrition and dermocosmetics; inclusive of luxury perfumes and cosmetics.
OUR LATEST NEWS
Stay up to date with The Quad Central.
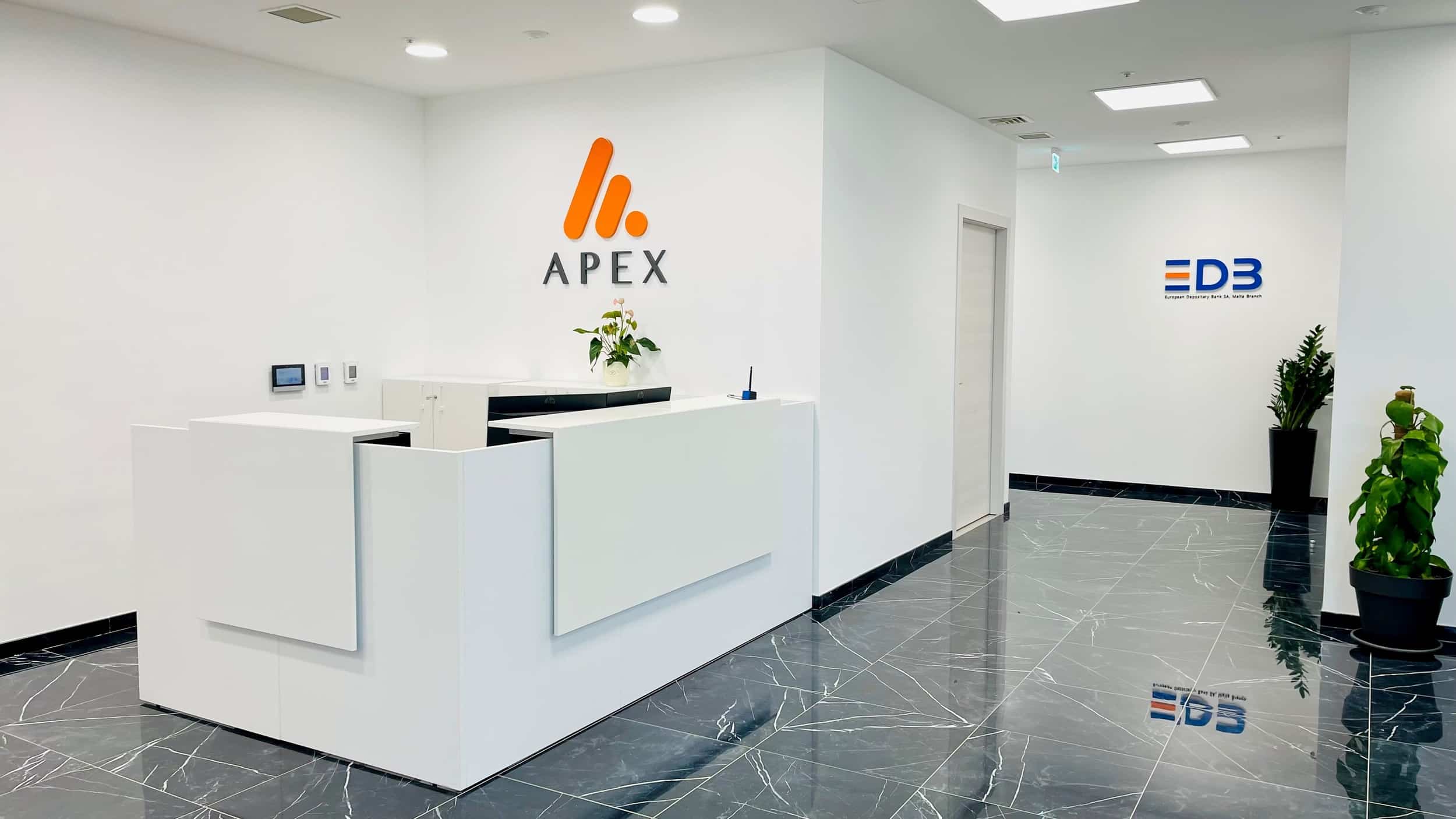
The Quad Central welcomes first tenants as operations begin.
The Quad Central is now operational, as Apex Group, the first tenant to have signed on, moves into its new premises. Boasting an outstanding, central business address, the mixed-use development is being touted as the ‘future of workspace’ which will include professional and commercial office spaces, as well as retail and amenity outlets.“It is only […]

Starbucks to open new outlet at the Quad Central
A new Starbucks store will be opening soon at The Quad Central, providing high quality coffee and the full coffeehouse experience. Earlier this month, Starbucks celebrated their third year in Malta with more new stores around the island. The new outlet in Malta’s Central Business District will increase the number of Starbucks stores locally to […]

Greens Supermarket to Expand Operations to the Quad Central.
The Quad Central and Greens Supermarket are excited to announce that Greens will open a Supermarket and a Bistro at the Quad Central, within the Central Business District, Mriehel:A fully-fledged supermarket consisting of 2,900 square meters, opening onto the 7,000 square meter landscaped pedestrianized Piazza. The size of the area has allowed the supermarket to […]

Fort Fitness signs on as new Fitness & Wellness tenant
The Quad Central recently announced the addition of Fort Fitness, one of the island’s largest fitness facilities, as its newest tenant. This high-end fitness centre, fasting establishing itself as the leading force for fitness, is slated to open its doors later on this year. This latest partnership consolidates The Quad’s strategy for future growth and […]
QUAD CENTRAL
SETTING THE STANDARDS FOR THE WORKSPACE OF TOMORROW
About The Quad
Retail outlets at the quad Central










