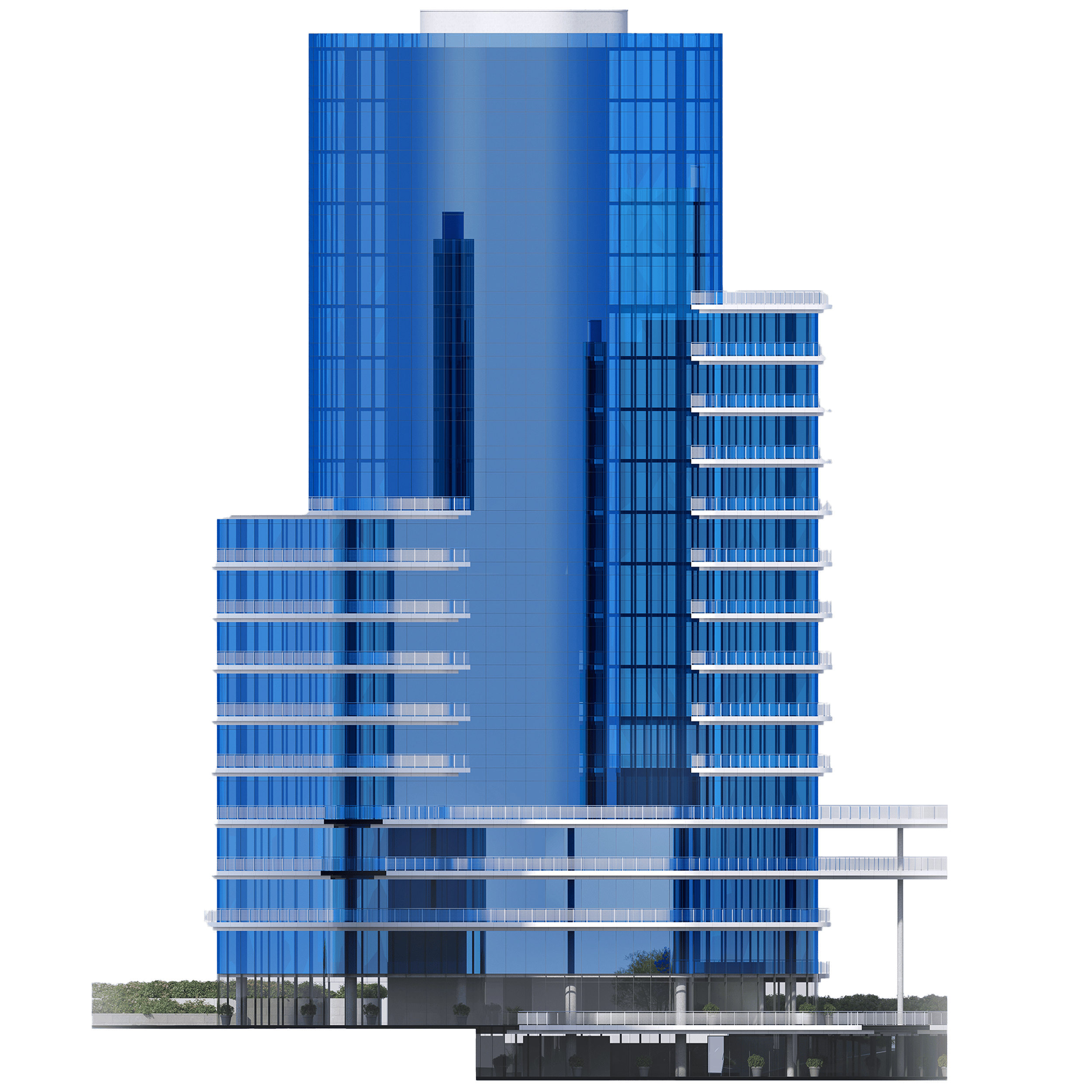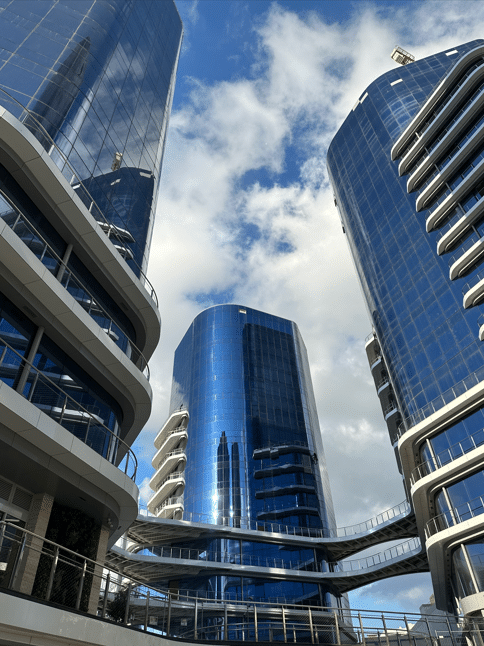
A Superior Setting
Quad Central has been designed to provide first-class facilities. Mixed commercial areas, over Levels 00 and 01 comprise open landscaped piazzas, food and beverage outlets, a supermarket, fitness centre, retail outlets, a childcare centre and various areas for meetings and events. Over 50% of the developable site area is open to the sky and available for public use.
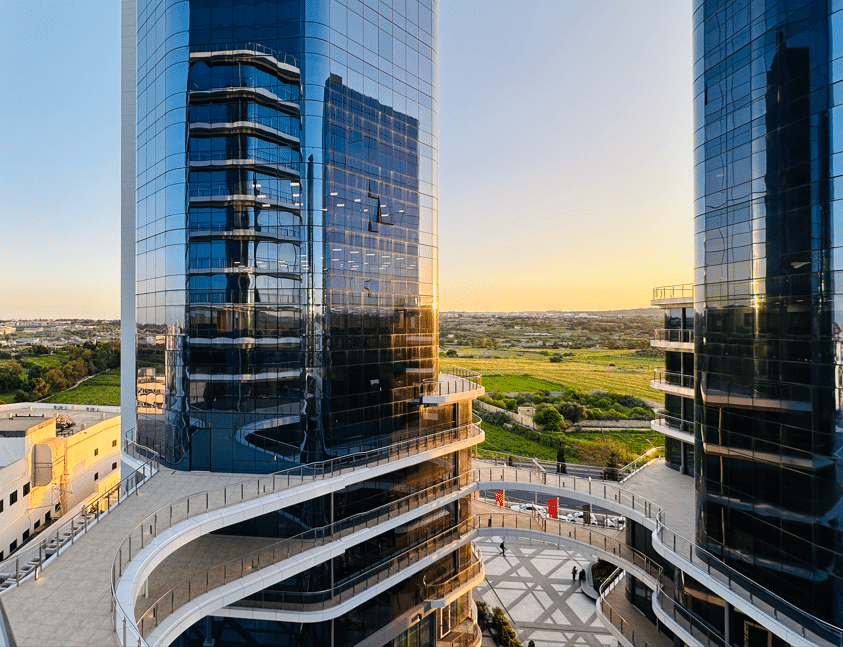
Breath Taking View
The curved façade not only gives the towers its unique shimmering appearance, but also captures and re-directs natural light from the outside to the interior of the building. Careful attention has been paid to create panoramic or framed long-distance views from most of the floors within the office towers. Tenant balconies and terraces also offer outstanding vistas from various levels.
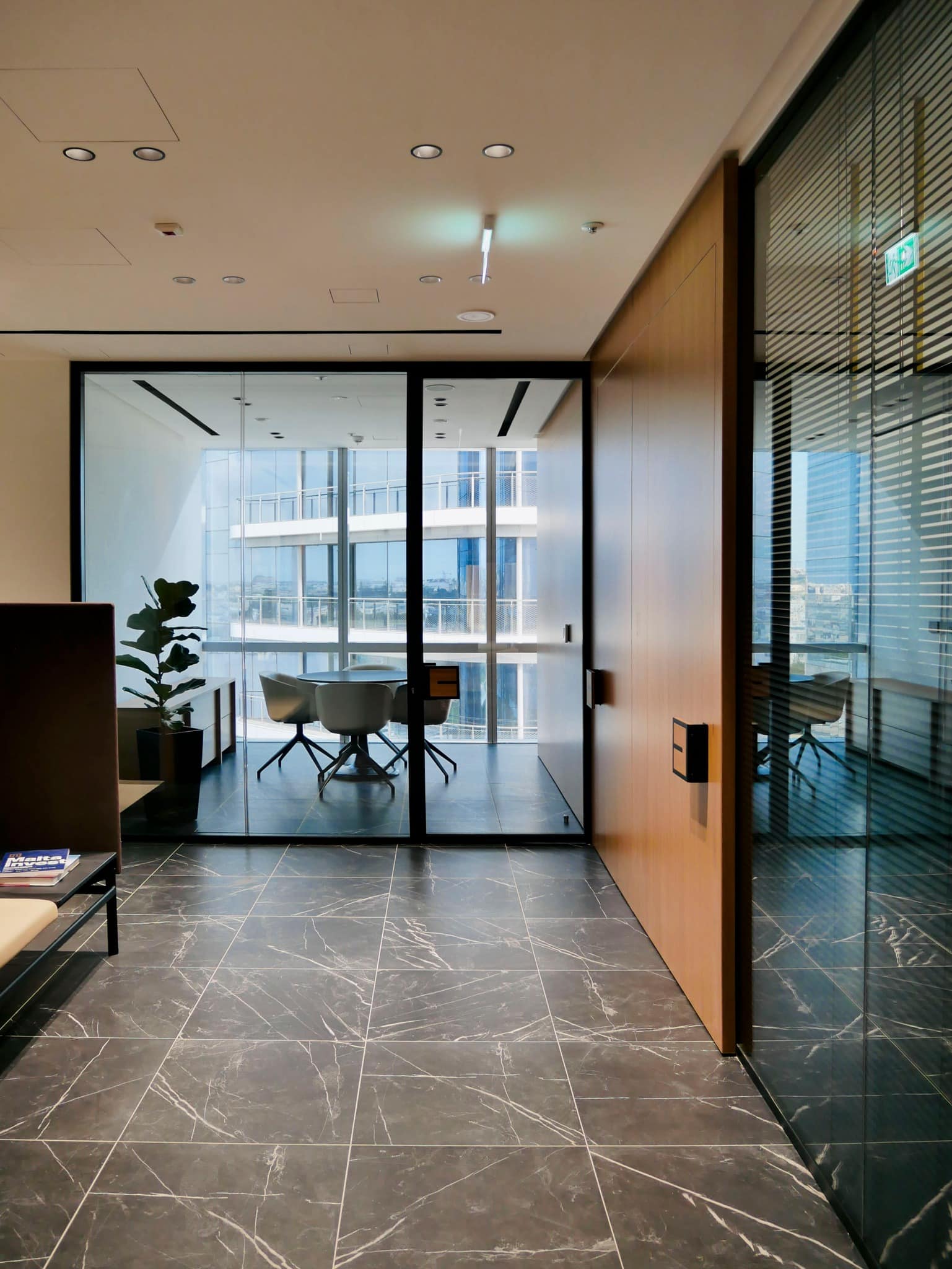
Flexible Design
Flexibility in services design and access allows tenants to easily multiply or combine office units over multiple tower levels. Further business growth can be accommodated laterally via the bridges and break-out terrace connections that span from tower to tower.
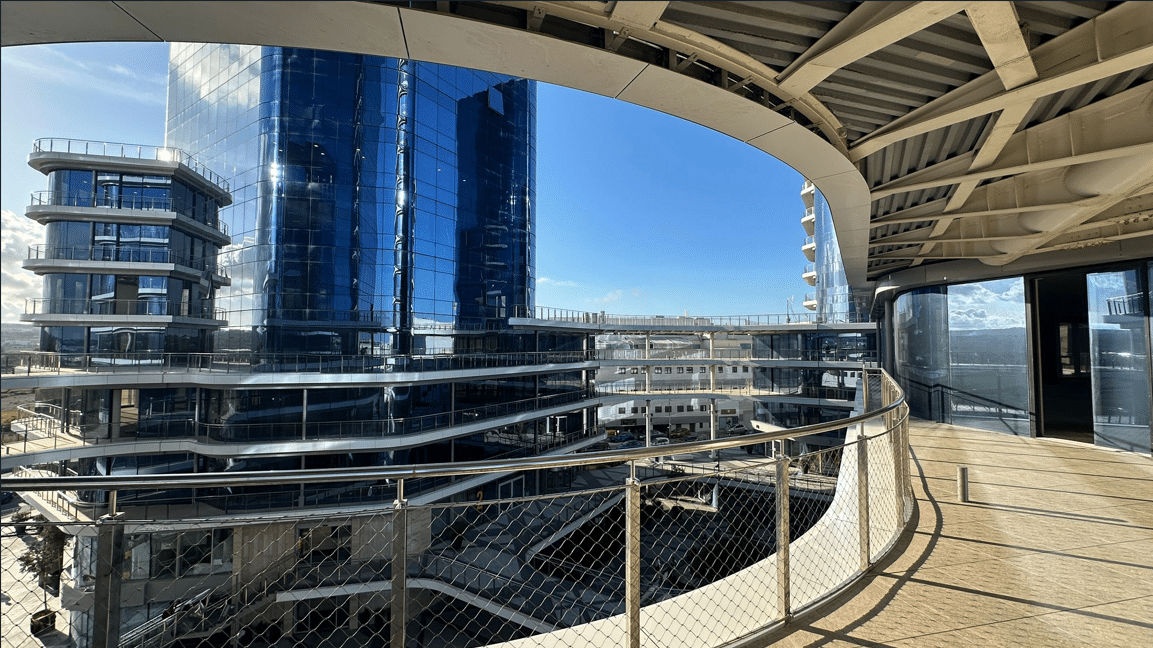
Efficient Floor Plates
Floor plates range from 400m2 to 1,200m2 in size depending on the tower. Efficient internal design features include: a minimum finished ceiling height of 2.65 m with floor-to-ceiling curtain glass wall glazing of high specifications and solar reflective index. Optimal exterior column spacing and the use of minimal interior columns allows for very efficient planning modules.
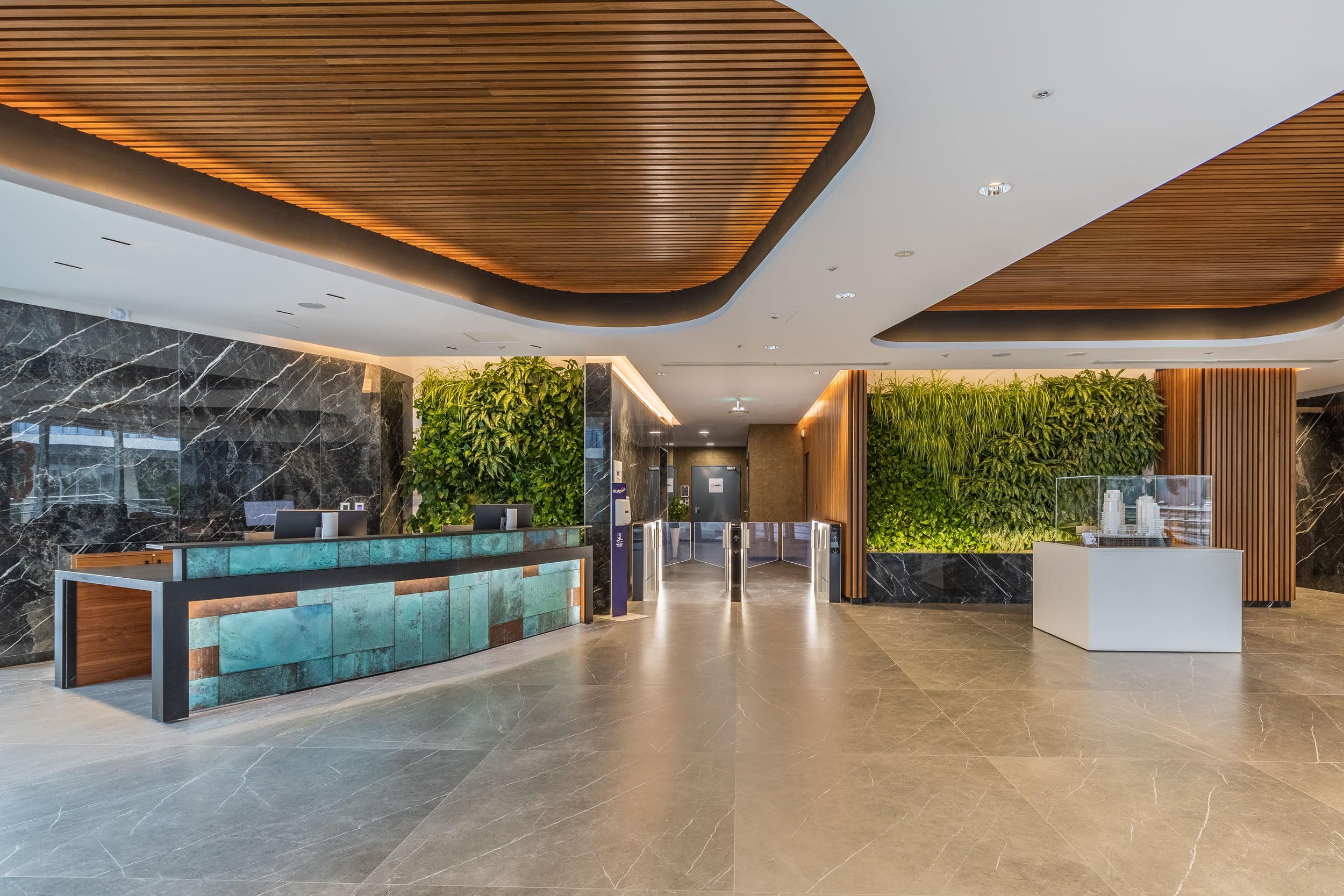
Lobbies & Security
Highly finished reception lobbies will provide attractive entry points into the towers. Each lobby desk will be attended by reception personnel during office hours, with access after office hours available through the use of Video Hall Porters and Tenant Access Control Card systems. Security cameras will be operational throughout the common parts.
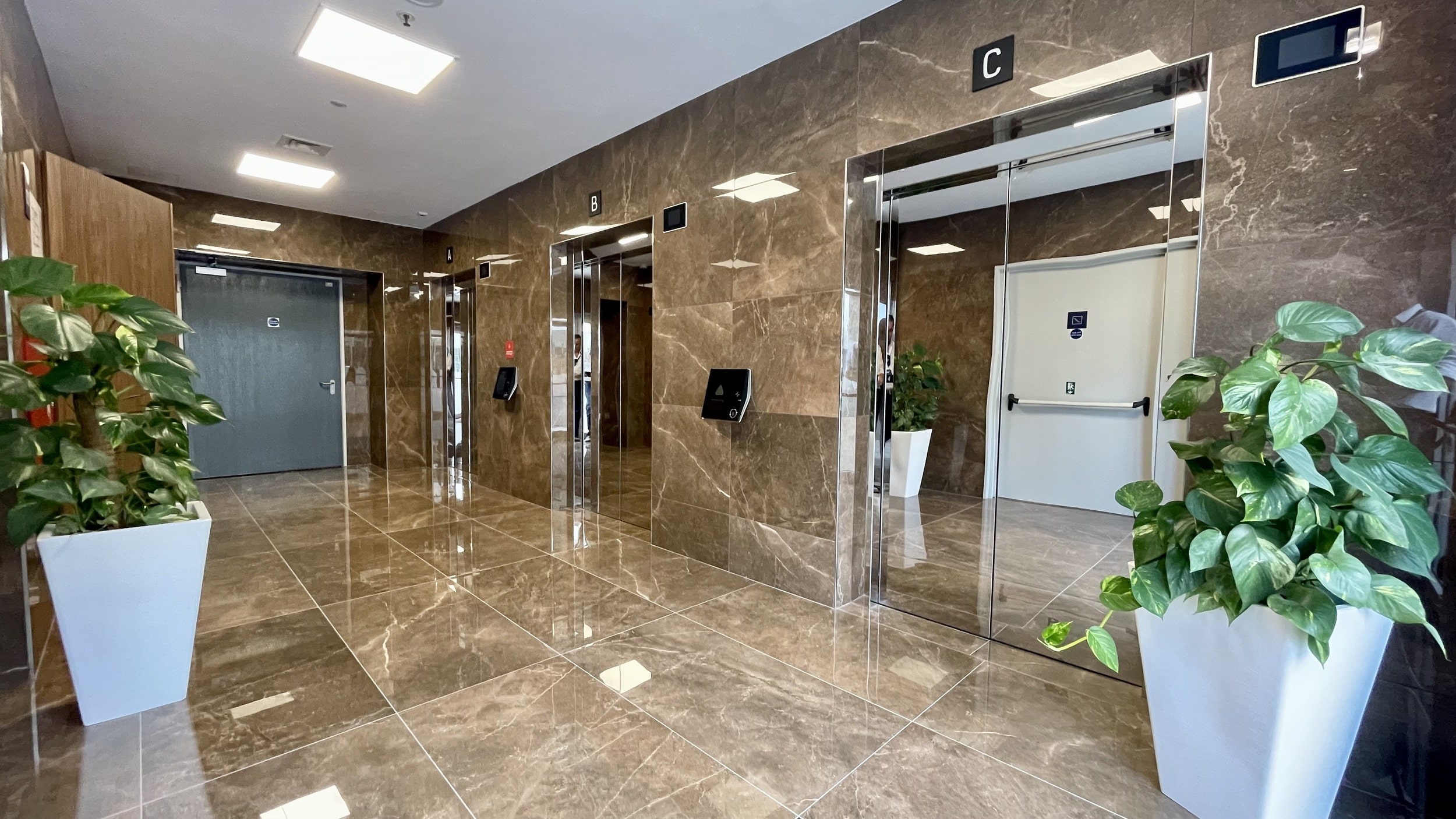
Circulation Cores & Lifts
The Tower Core design caters for stringent fire requirements, providing for two independent fire stairs and fire lifts for each tower. The main lift lobbies are spacious and include access to three to six 15-person lifts depending on the tower.
TOWER FACTS
SELECT TOWERS
Q1 DETAILS
| Tower Name | Q1 | |
|---|---|---|
| Floors | 15 Floors | |
| Floors Plates | Range between 404m² and 675m² | |
| Saleable Office Areas | 6,750m² + | |
| Saleable Terrace Areas | 1,000m² + | |
| Tower Lobby | Dedicated and highly finished tower reception | |
| Elevators | 3 lift cabins (including 1 service lift) | |
| Elevator Range | Level B5 to L15 |
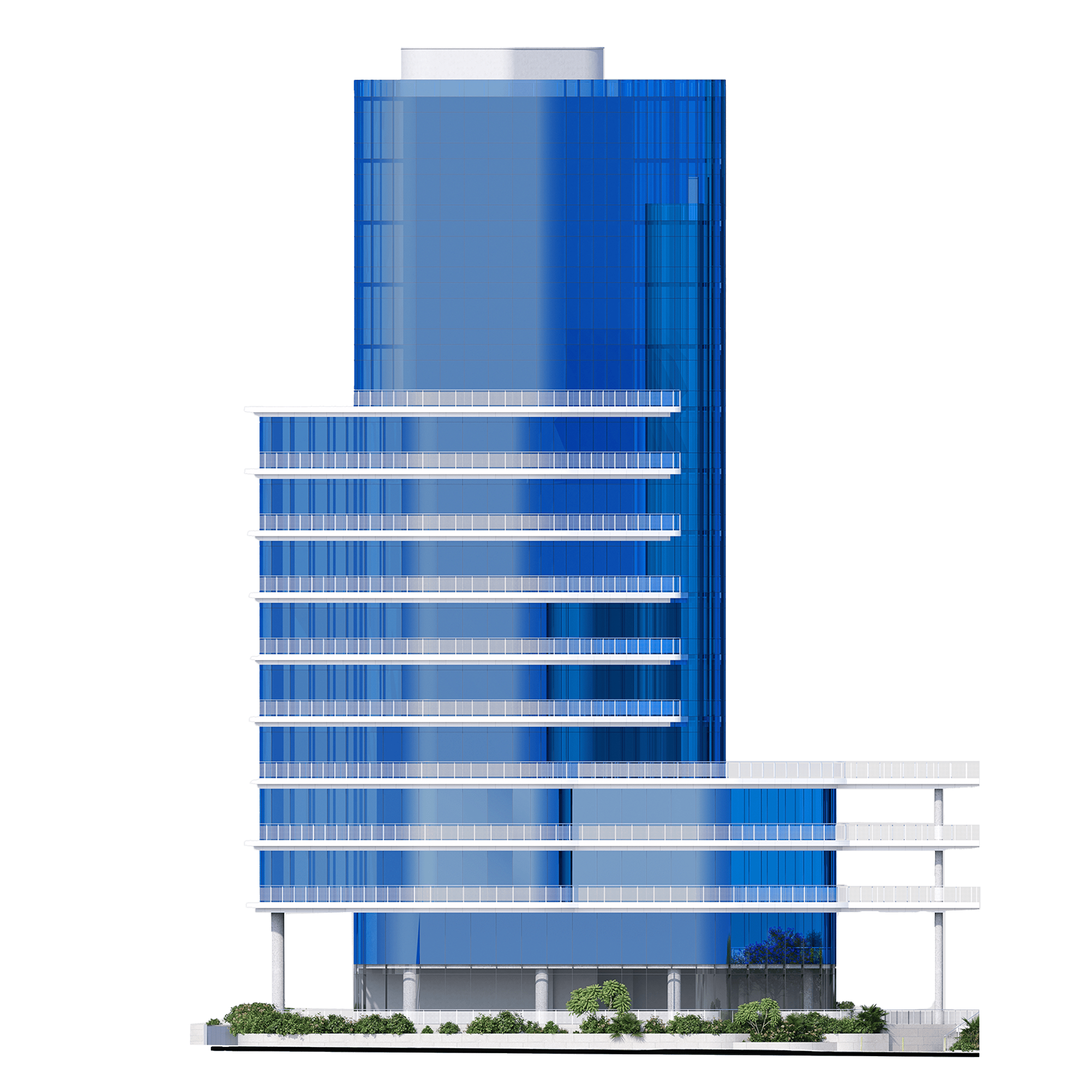
Q2 DETAILS
| Tower Name | Q2 | |
|---|---|---|
| Floors | 13 Floors | |
| Floors Plates | Range between 401m² and 842m² | |
| Saleable Office Areas | 7,122m² + | |
| Saleable Terrace Areas | 1,197m² + | |
| Tower Lobby | Dedicated and highly finished tower reception | |
| Elevators | 3 lift cabins (including 1 service lift) | |
| Elevator Range | Level B5 to L13 |
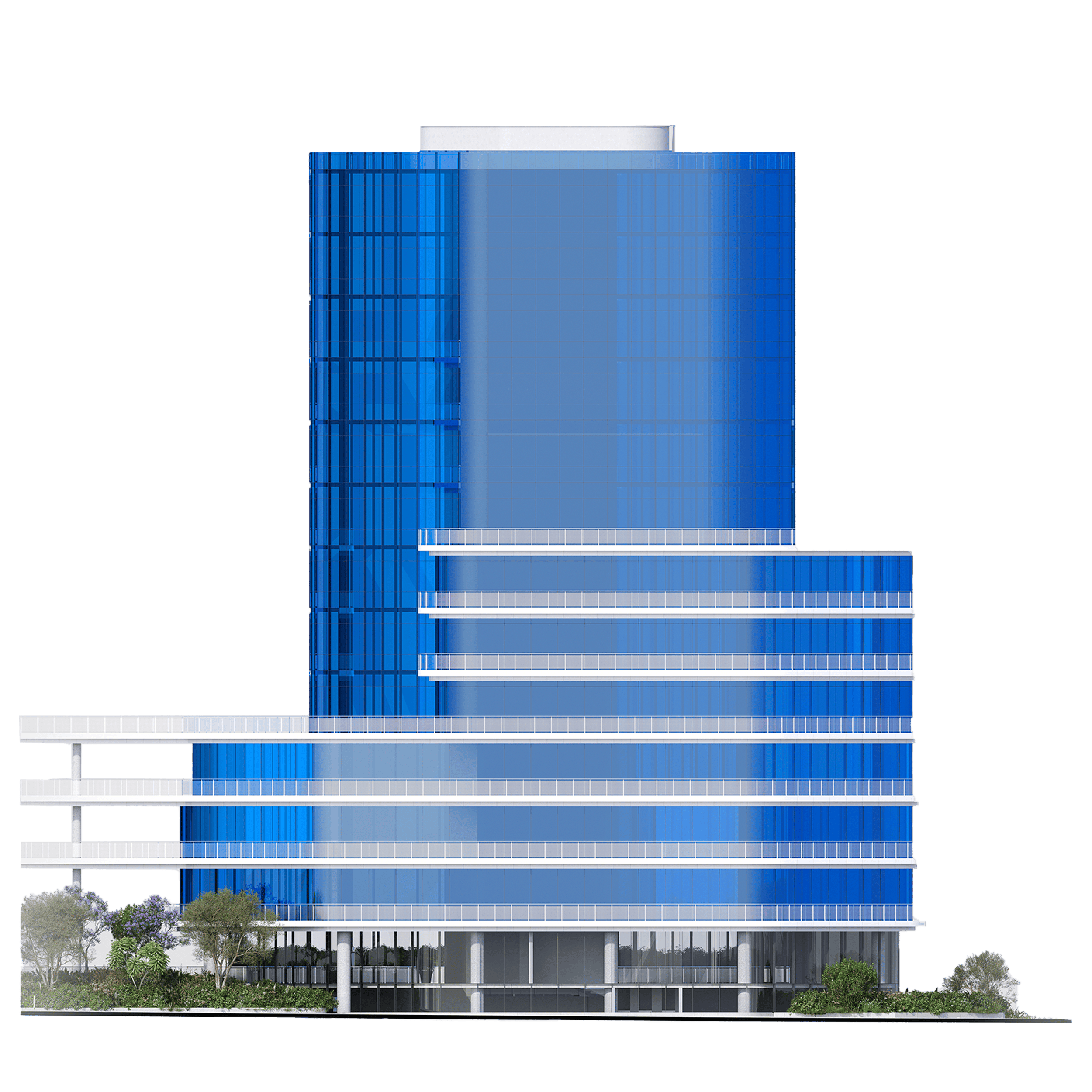
Q3 DETAILS
| Tower Name | Q3 | |
|---|---|---|
| Floors | 16 Floors | |
| Floors Plates | Range between 455m² and 635m² | |
| Saleable Office Areas | 8,240m² + | |
| Saleable Terrace Areas | 850m² + | |
| Tower Lobby | Dedicated and highly finished tower reception | |
| Elevators | 4 lift cabins (including 1 service lift) | |
| Elevator Range | Level B5 to L16 |
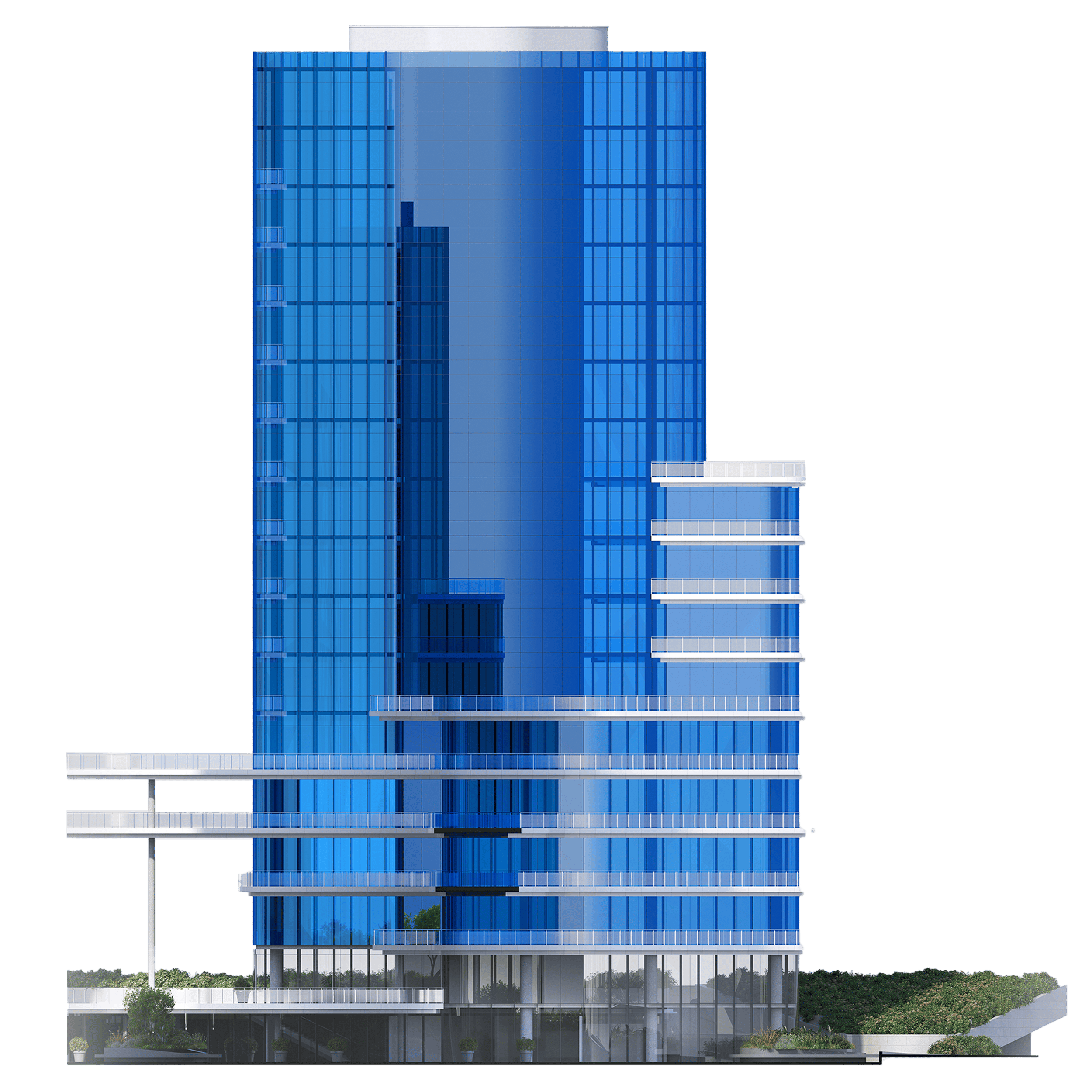
Q4 DETAILS
| Tower Name | Q4 | |
|---|---|---|
| Floors | 19 Floors | |
| Floors Plates | Range between 614m² and 1,217m² | |
| Saleable Office Areas | 16,486m² + | |
| Saleable Terrace Areas | 2,009m² + | |
| Tower Lobby | Dedicated and highly finished tower reception | |
| Elevators | 6 lift cabins (including 1 service lift) | |
| Elevator Range | Level B5 to L19 |
