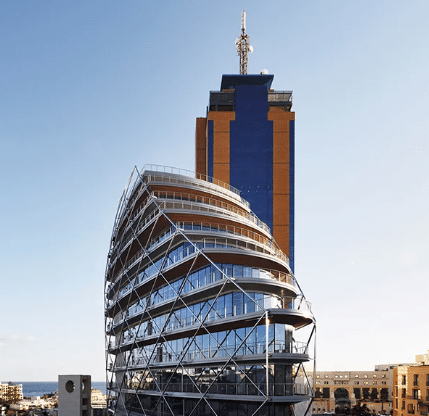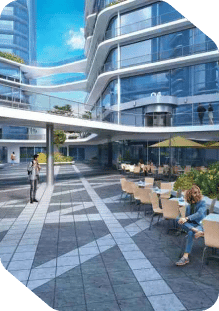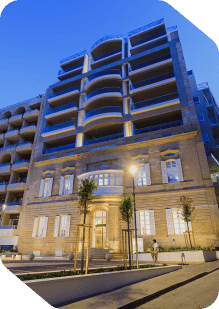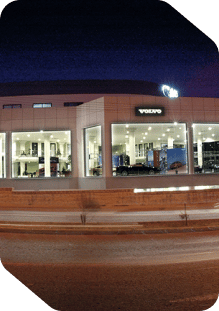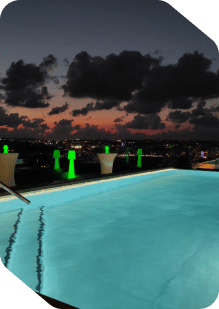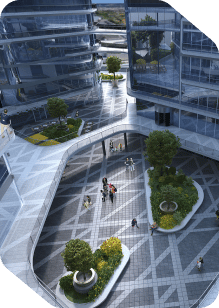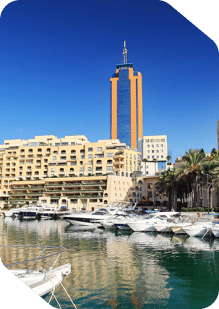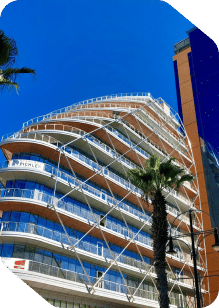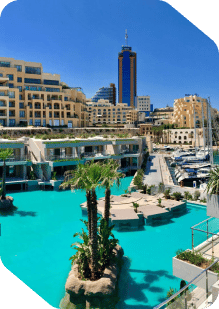ABOUT THE CrYstAL Ship
The Crystal Ship, the second tower in the Portomaso development, required impeccable project management for its construction as a high-rise steel building. Managing the intricacies of a steel high-rise posed both a new challenge and offered great satisfaction in its successful execution.
Comprising 11 floors, The Crystal Ship boasts a total office area exceeding 5,000 m2, complemented by expansive terraces spanning 1,500 m2. The development replaced a single-floor restaurant/cafeteria structure situated on five floors below road level, incorporating three levels designated for parking.
Elbros Construction conducted the foundational work for the tower, working diligently at night to avoid disrupting the operation of the supermarket and shopping mall situated on thesite. This phase, lasting from May 2017 to April 2018, was essential to ensure a solid base for the new tower.
The construction above road level, including the installation of the glass façade, was entrusted to the renowned Italian company Pichler, known for its landmark projects across Europe and, more recently, in New York. Architect Ray DeMicoli of Demicoli+Ass led the architectural design, while Pichler handled both the structural design and construction. Commencing in June 2018, this phase was completed within an impressive 10 months, concluding in April 2019.
